Bay Oaks - Apartment Living in Baytown, TX
About
Office Hours
Monday through Friday: 9:30 AM to 5:30 PM. Saturday and Sunday: Closed.
Our community amenities are unmatched, featuring a shimmering swimming pool, an inviting resident lounge, and a picturesque picnic area. We also organize monthly events for our residents, ensuring vibrant and engaging experiences. Embracing a pet-friendly philosophy, we warmly welcome you and your cherished pets. Discover the essence of prosperous living at Bay Oaks apartments in Baytown, TX – visit us today.
Discover the epitome of opulence with our exquisite collection of one, two, or three bedroom apartments for rent. Each residence reflects premium living with elegant wood accent walls and sophisticated window coverings, while select homes boast expansive closets and a dishwasher for an added touch of refinement.
Experience the luxury of Bay Oaks apartments, nestled in the vibrant city of Baytown, Texas. Ideally situated close to top dining, shopping, and entertainment options Baytown has to offer. Just a short distance from the breathtaking Trinity Bay, enjoy the soothing sea breeze at your doorstep.
Floor Plans
1 Bedroom Floor Plan
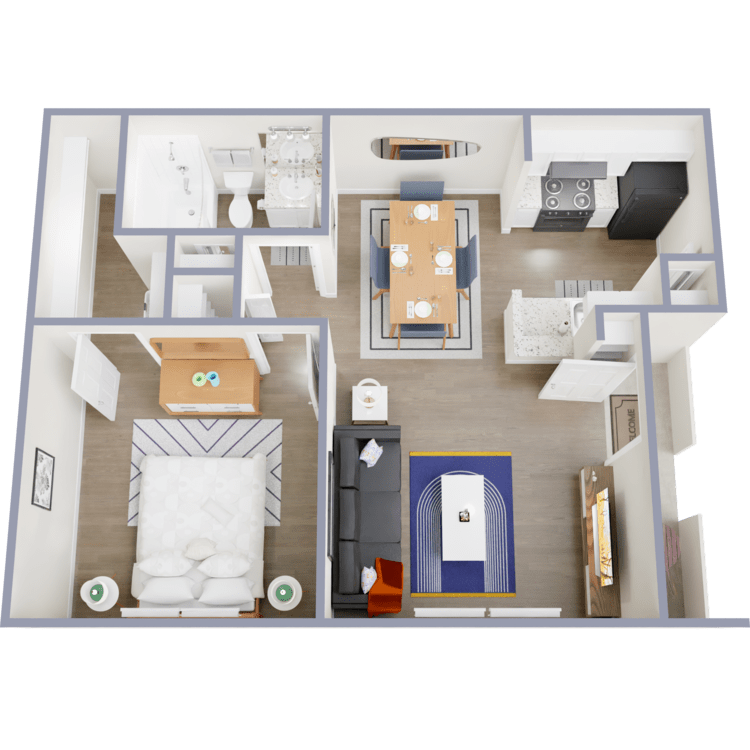
Bay Side
Details
- Beds: 1 Bedroom
- Baths: 1
- Square Feet: 625
- Rent: From $741
- Deposit: Call for details.
Floor Plan Amenities
- Alarm System Option
- Dishwasher
- Large Closets *
- Refrigerator
- Window Covering
- Wood Accent Wall
* In Select Apartment Homes
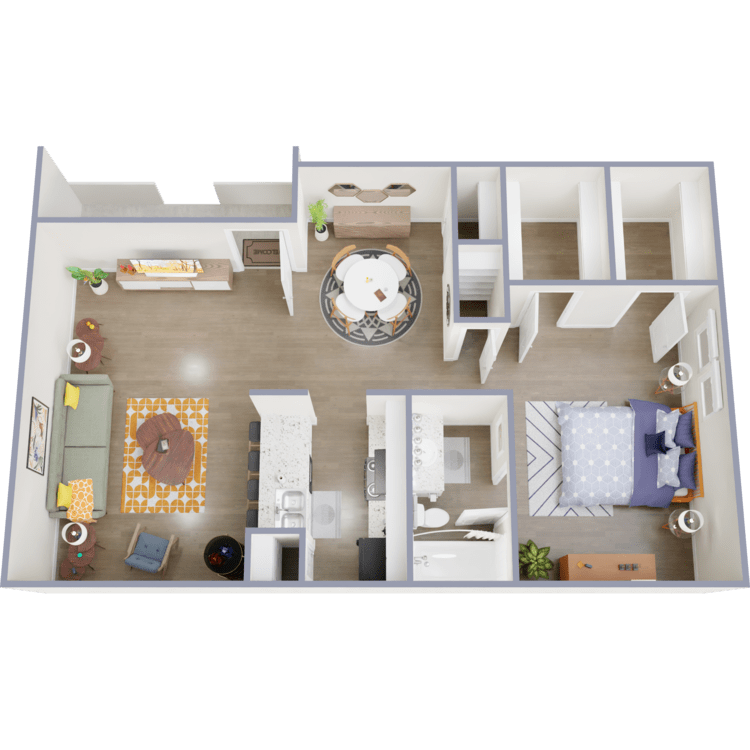
Bay View
Details
- Beds: 1 Bedroom
- Baths: 1
- Square Feet: 700
- Rent: Call for details.
- Deposit: Call for details.
Floor Plan Amenities
- Alarm System Option
- Dishwasher
- Large Closets *
- Refrigerator
- Window Covering
- Wood Accent Wall
* In Select Apartment Homes
2 Bedroom Floor Plan
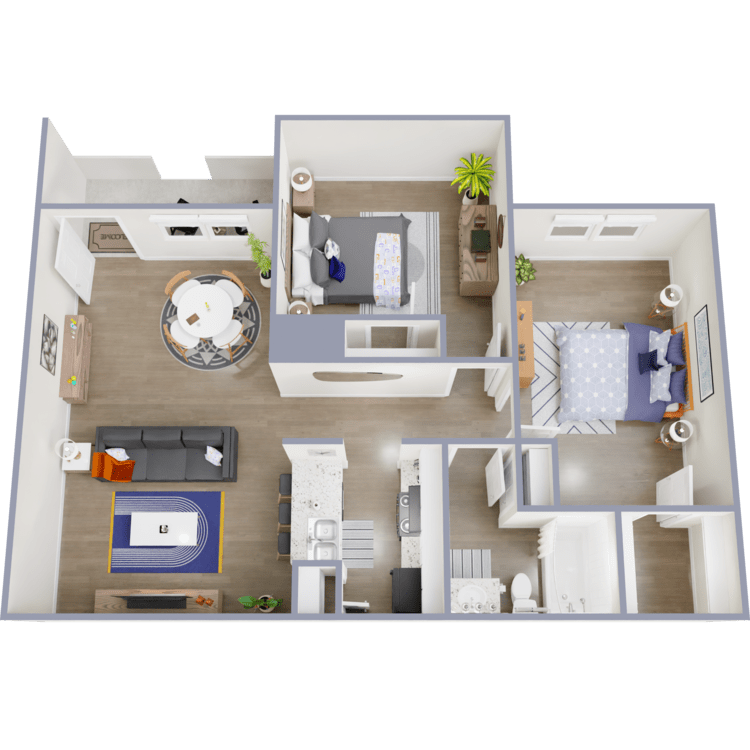
Coral Bay
Details
- Beds: 2 Bedrooms
- Baths: 1
- Square Feet: 815
- Rent: From $934
- Deposit: Call for details.
Floor Plan Amenities
- Alarm System Option
- Dishwasher
- Large Closets *
- Refrigerator
- Window Covering
- Wood Accent Wall
* In Select Apartment Homes
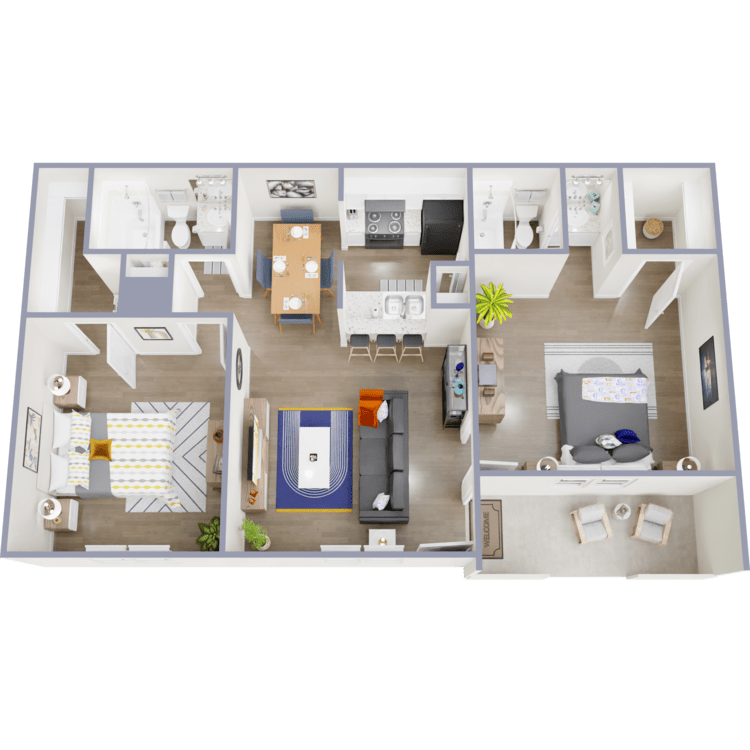
Sandy Bay
Details
- Beds: 2 Bedrooms
- Baths: 2
- Square Feet: 900
- Rent: From $958
- Deposit: Call for details.
Floor Plan Amenities
- Alarm System Option
- Dishwasher
- Large Closets *
- Refrigerator
- Window Covering
- Wood Accent Wall
* In Select Apartment Homes
3 Bedroom Floor Plan
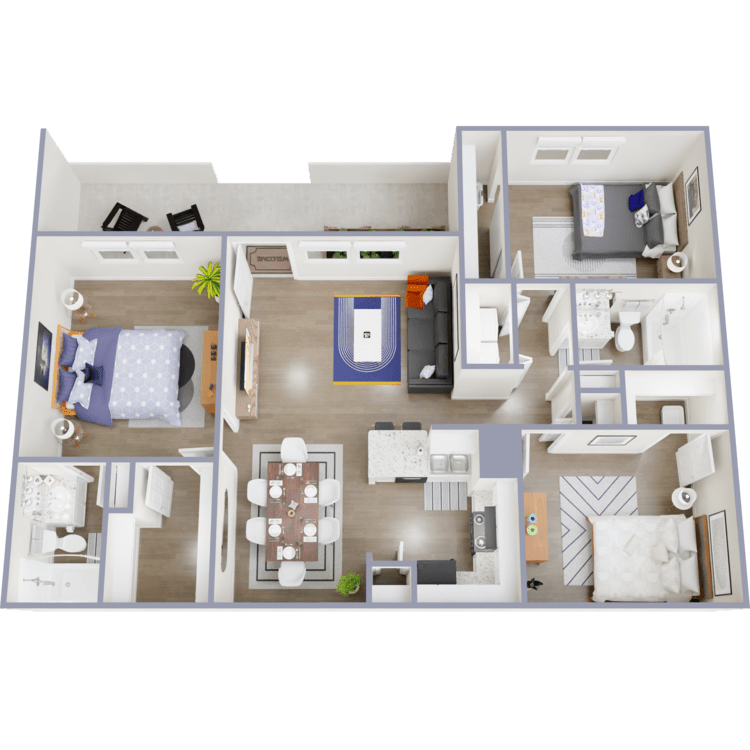
Monaco Bay
Details
- Beds: 3 Bedrooms
- Baths: 2
- Square Feet: 1112
- Rent: From $1252
- Deposit: Call for details.
Floor Plan Amenities
- Alarm System Option
- Dishwasher
- Large Closets *
- Refrigerator
- Window Covering
- Wood Accent Wall
* In Select Apartment Homes
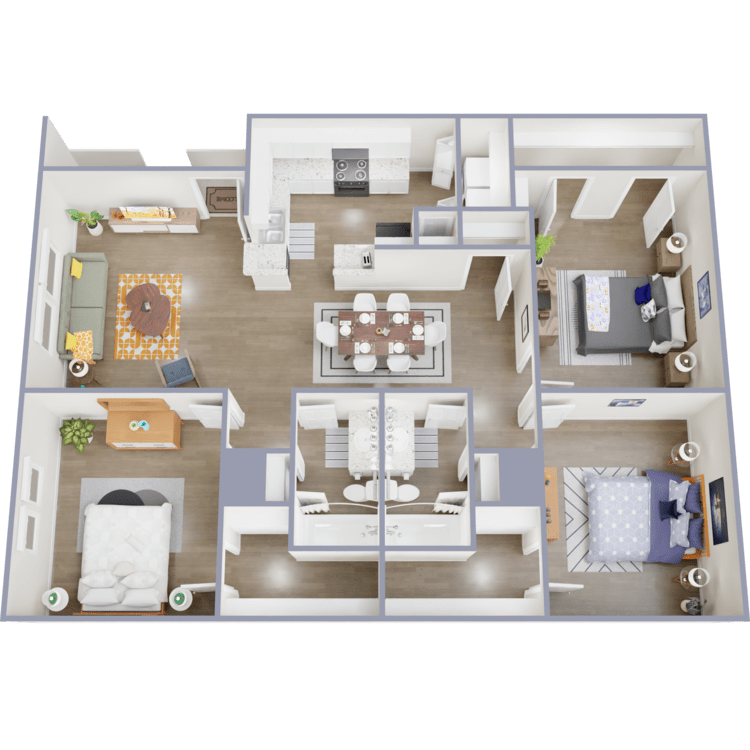
Atlantis Bay
Details
- Beds: 3 Bedrooms
- Baths: 2
- Square Feet: 1297
- Rent: From $1432
- Deposit: Call for details.
Floor Plan Amenities
- Alarm System Option
- Dishwasher
- Large Closets *
- Refrigerator
- Window Covering
- Wood Accent Wall
* In Select Apartment Homes
Show Unit Location
Select a floor plan or bedroom count to view those units on the overhead view on the site map. If you need assistance finding a unit in a specific location please call us at 855-270-7323 TTY: 711.
Unit: 1210
- 1 Bed, 1 Bath
- Availability:Now
- Rent:$741
- Square Feet:625
- Floor Plan:Bay Side
Unit: 909
- 2 Bed, 1 Bath
- Availability:2024-06-15
- Rent:$934
- Square Feet:815
- Floor Plan:Coral Bay
Unit: 213
- 2 Bed, 2 Bath
- Availability:Now
- Rent:$958
- Square Feet:900
- Floor Plan:Sandy Bay
Unit: 501
- 2 Bed, 2 Bath
- Availability:Now
- Rent:$973
- Square Feet:900
- Floor Plan:Sandy Bay
Unit: 510
- 2 Bed, 2 Bath
- Availability:2024-05-03
- Rent:$973
- Square Feet:900
- Floor Plan:Sandy Bay
Unit: 216
- 2 Bed, 2 Bath
- Availability:2024-05-08
- Rent:$973
- Square Feet:900
- Floor Plan:Sandy Bay
Unit: 104
- 3 Bed, 2 Bath
- Availability:2024-05-08
- Rent:$1252
- Square Feet:1112
- Floor Plan:Monaco Bay
Unit: 406
- 3 Bed, 2 Bath
- Availability:2024-05-14
- Rent:$1272
- Square Feet:1112
- Floor Plan:Monaco Bay
Unit: 804
- 3 Bed, 2 Bath
- Availability:Now
- Rent:$1432
- Square Feet:1297
- Floor Plan:Atlantis Bay
Amenities
Explore what your community has to offer
Community Amenities
- 24-Hour Emergency Maintenance
- 24-Hour Laundry Facility
- Barbecue Grills
- Bilingual Staff
- Courtesy Patrol
- Monthly Events
- Online Resident Convenience Featuring: Rent Payments, Maintenance Requests, Paperless Leasing and Renewals, Resident Communications
- Pet-Friendly Community
- Picnic Area
- Playground
- Professional On-site Management
- Resident Lounge
- Security Cameras
- Shimmering Swimming Pool
- Short-term Leasing Available
- Sundeck
- Wheelchair Accessible
Apartment Features
- Alarm System Option
- Dishwasher
- Large Closets
- Refrigerator
- Window Covering
- Wood Accent Wall
Pet Policy
Pets Welcome Upon Approval. Breed restrictions apply. Limit of 2 pets per home. Maximum adult weight is 50 pounds per pet. Non-refundable one-time pet fee is $150 per pet. Pet deposit is $150 per pet. Monthly pet rent of $25 will be charged per pet. Please call for details.
Photos
Amenities
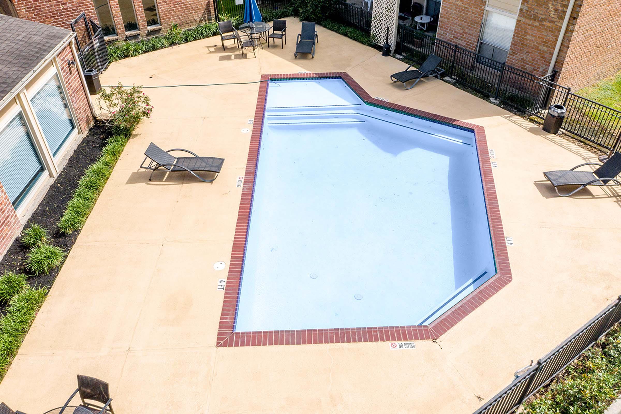
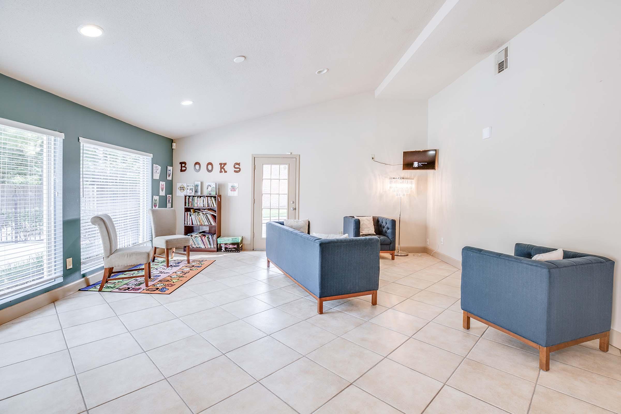
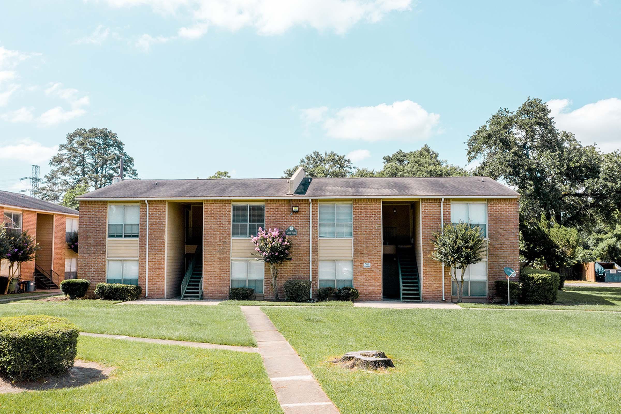
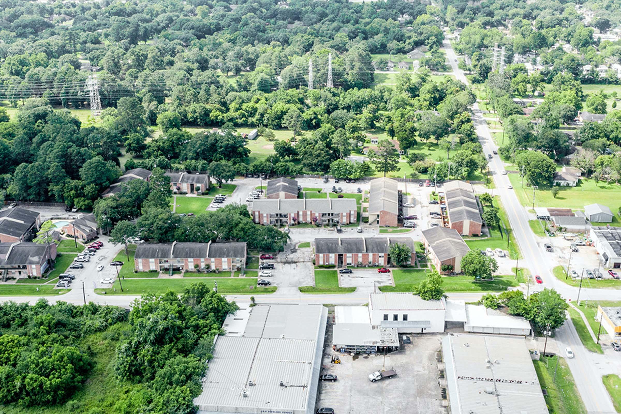
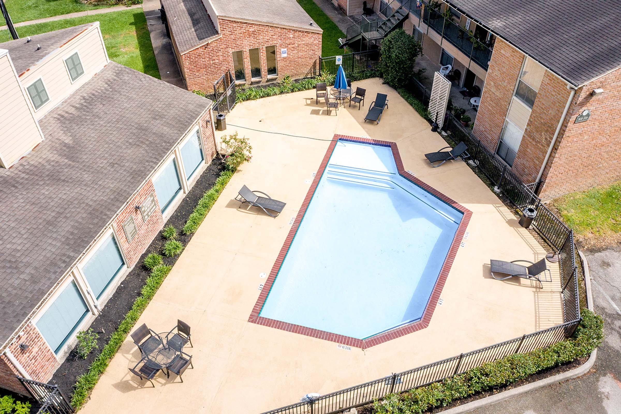
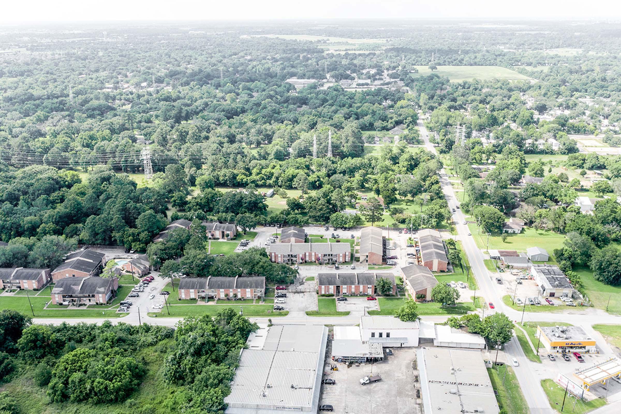
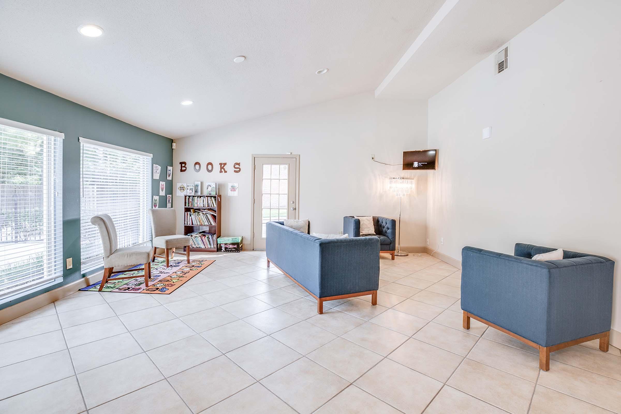
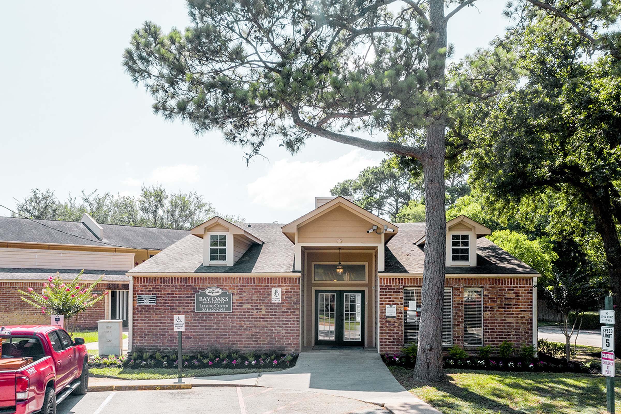
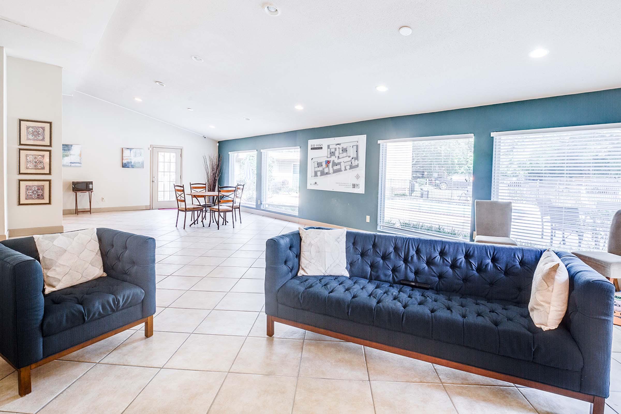
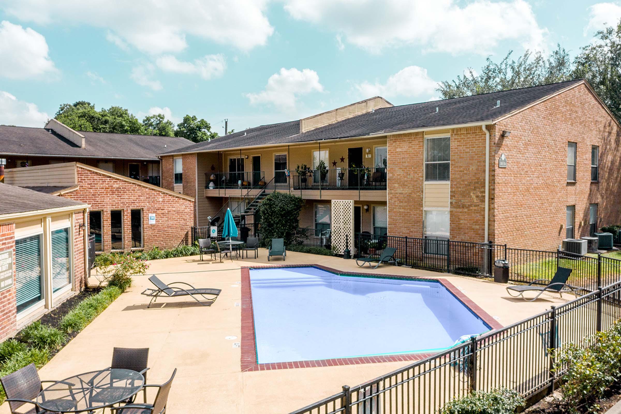
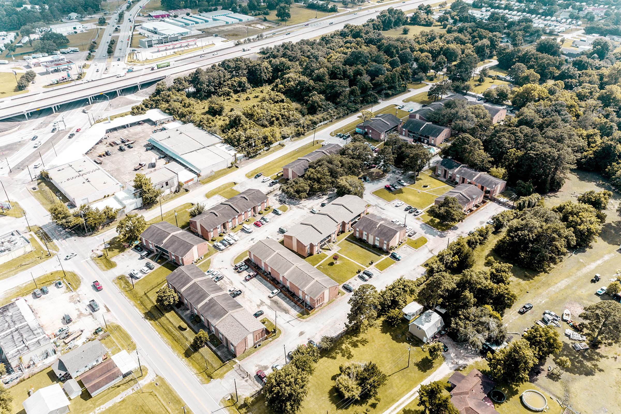
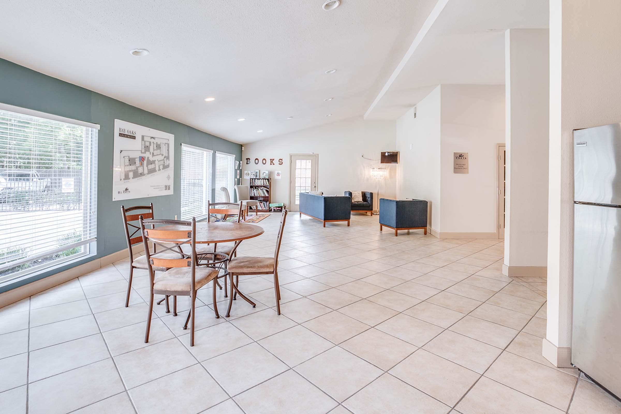
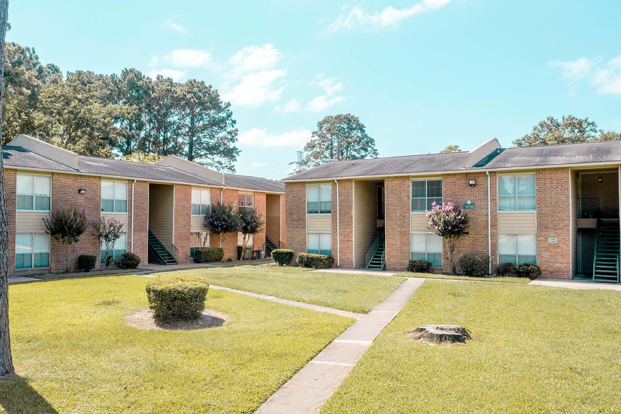
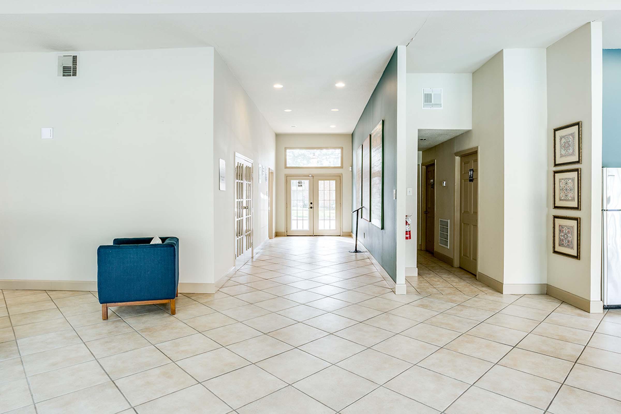
Model
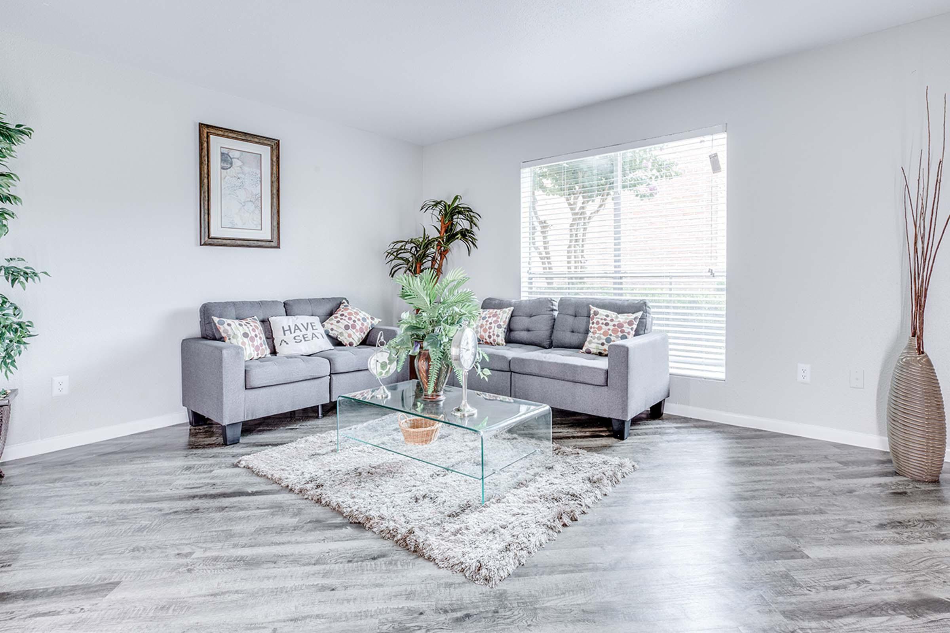
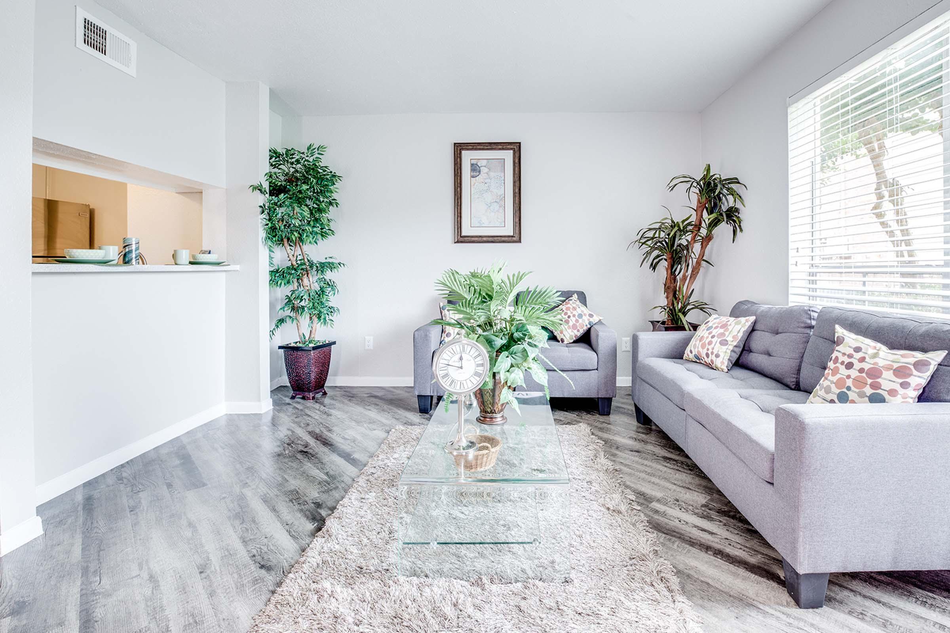
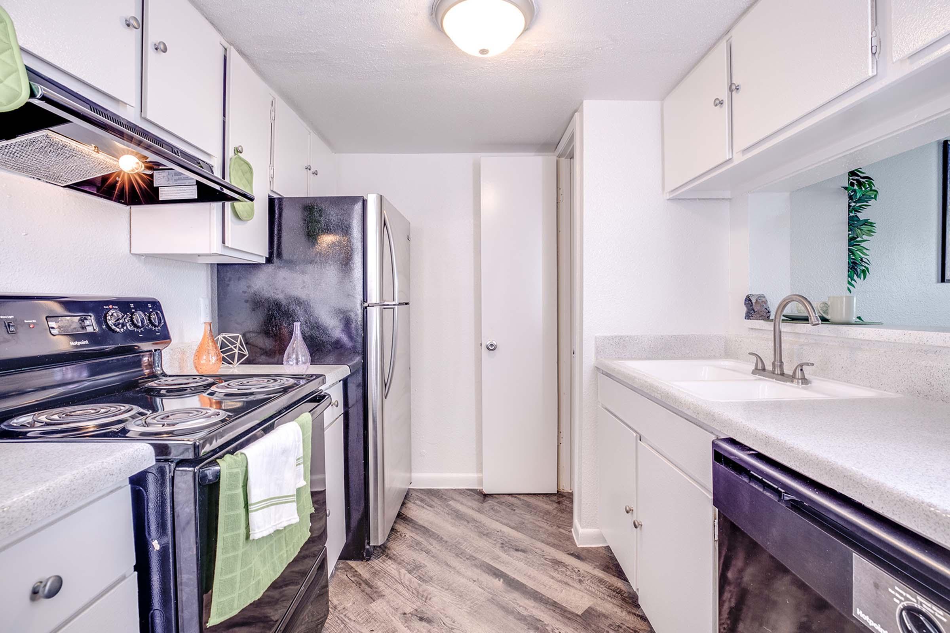
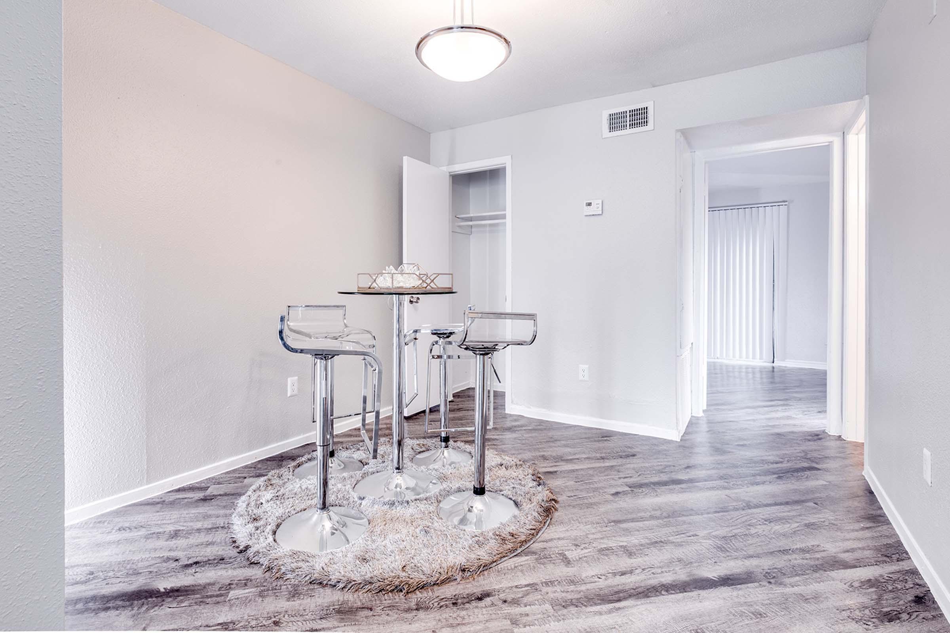
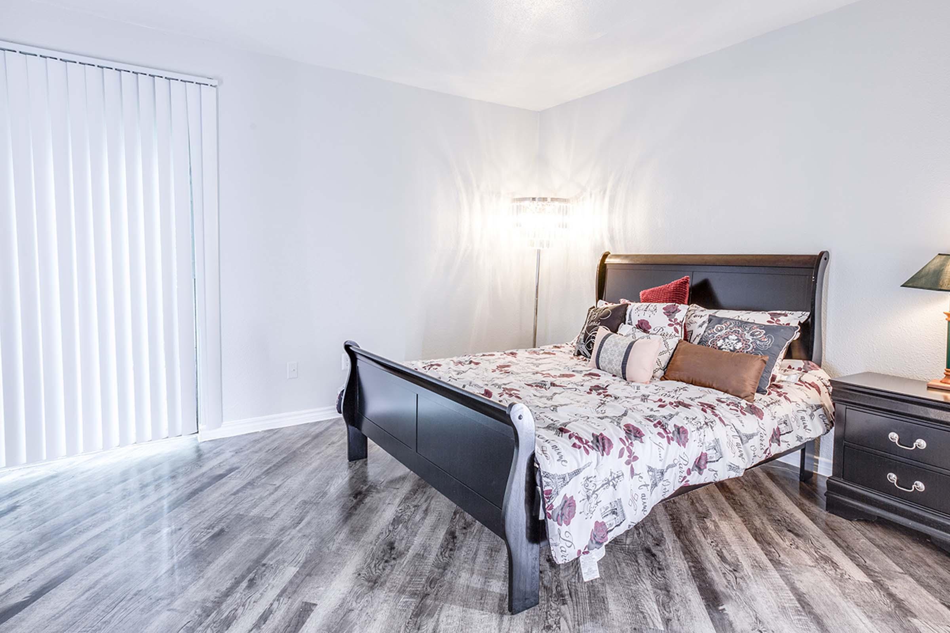
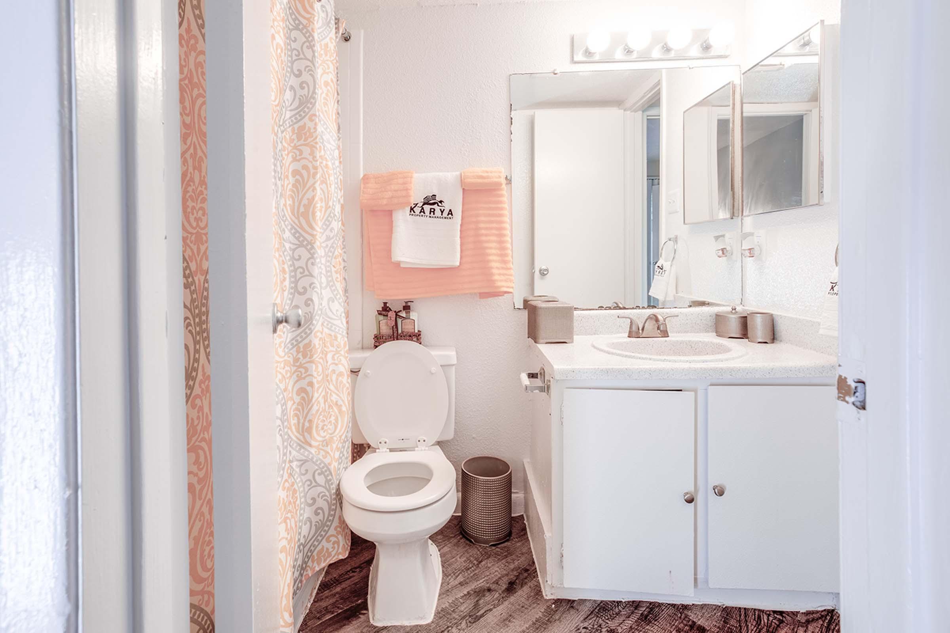
Neighborhood
Points of Interest
Bay Oaks
Located 1700 Bob Smith Drive Baytown, TX 77521Bank
Cafes, Restaurants & Bars
Cinema
Elementary School
Entertainment
Fitness Center
Golf Course
Grocery Store
High School
Hospital
Mass Transit
Middle School
Park
Post Office
Preschool
Restaurant
Salons
Shopping
University
Contact Us
Come in
and say hi
1700 Bob Smith Drive
Baytown,
TX
77521
Phone Number:
855-270-7323
TTY: 711
Office Hours
Monday through Friday: 9:30 AM to 5:30 PM. Saturday and Sunday: Closed.